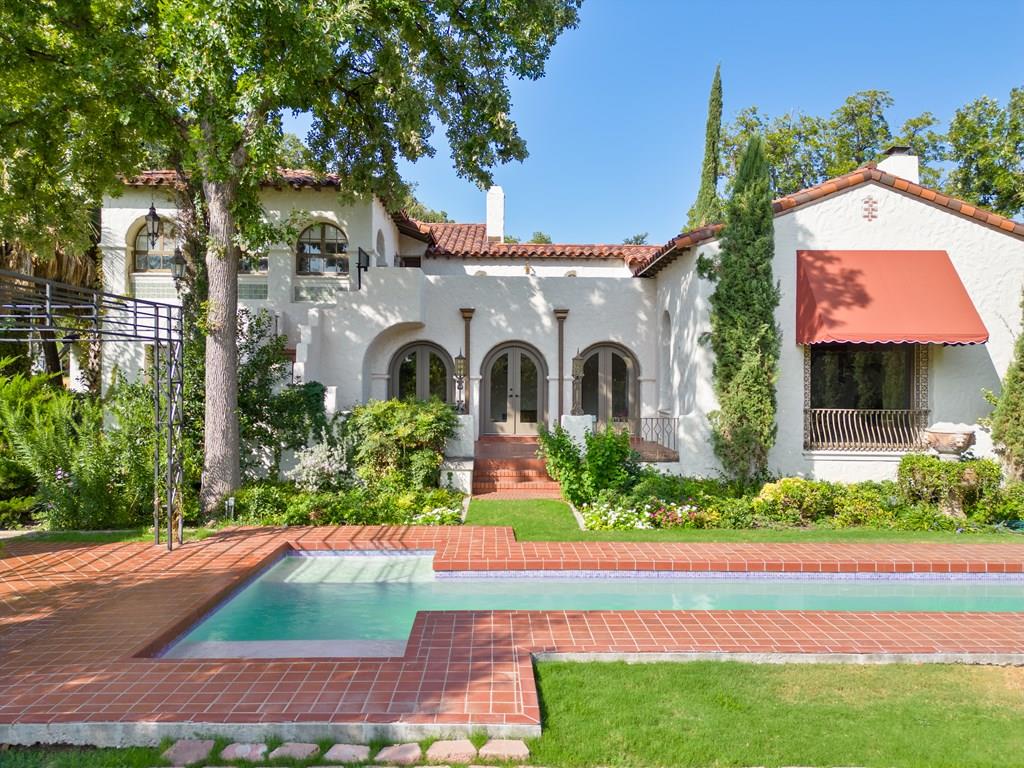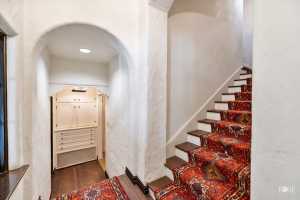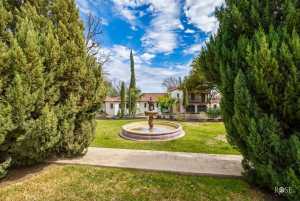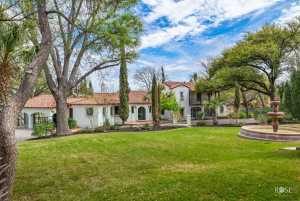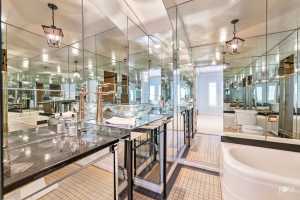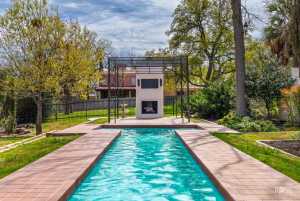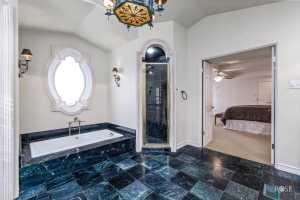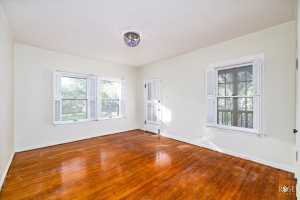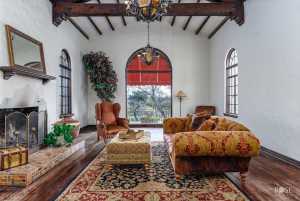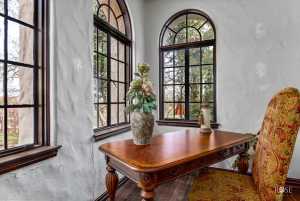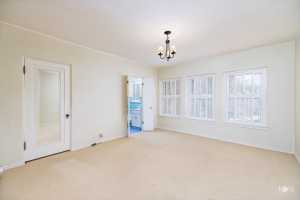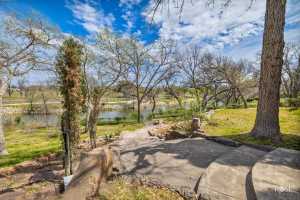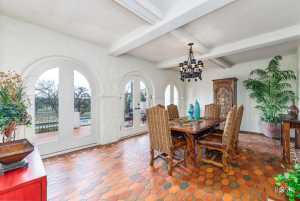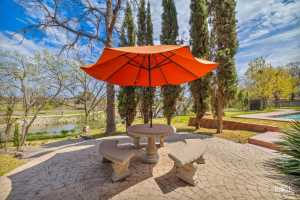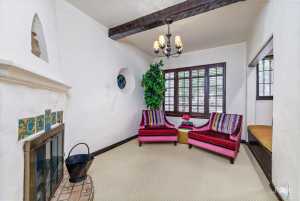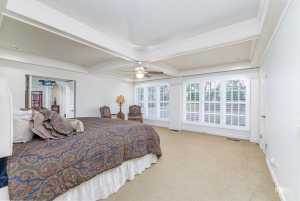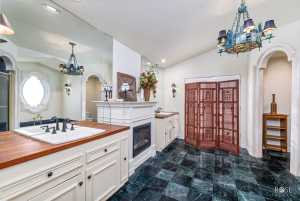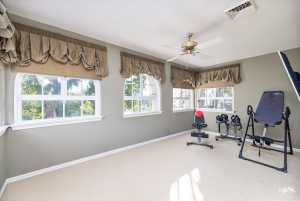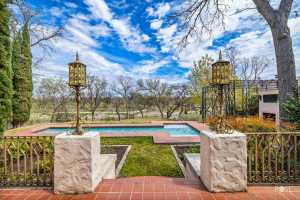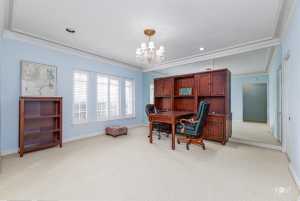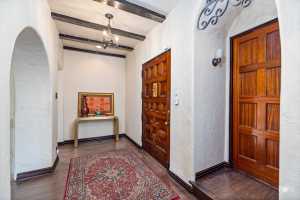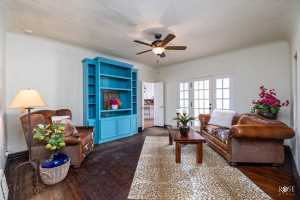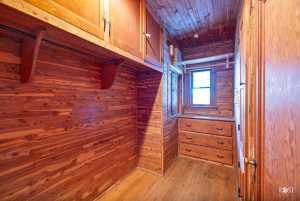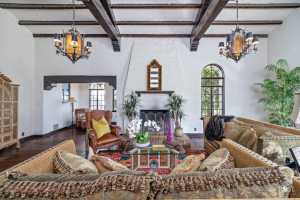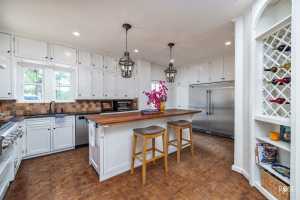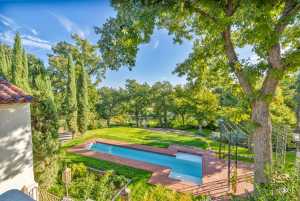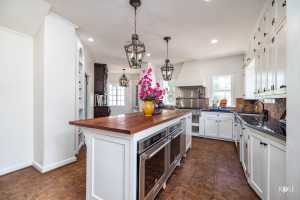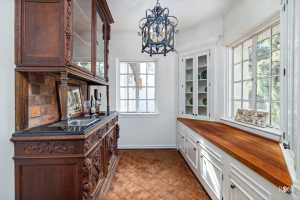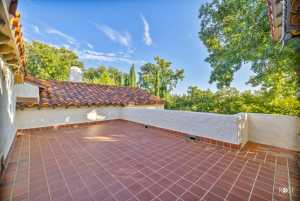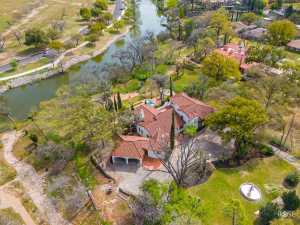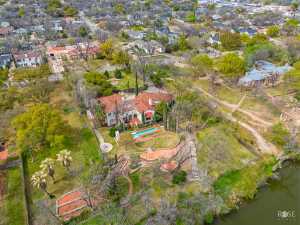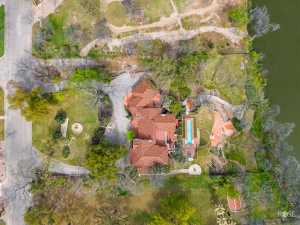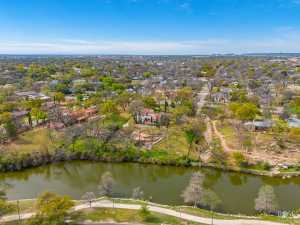MLS #120511 (Status: Active)
404 S Park St
San Angelo, TX 76901
5 bed / 4 bath / 1 h.bath / 4,564 sq.ft. / 1 apx. acres
Price: $1,385,000
apx. $303.46/sq.ft.
est. payment /mo.
Tax & Insurance Not Included
estimate based on down, interest for
(change settings)
Request a Showing
Overlooking the Concho River, this historic Santa Rita estate has been thoughtfully updated while maintaining its original character. This magnificent 5-bedroom home exudes timeless elegance, combining the architectural integrity of its heritage with modern amenities. With ornate details, hardwood floors, & vaulted ceilings, this private, naturally-lit home is sure to impress. Downstairs, you'll find 2 oversized ensuite bedrooms, 2 living areas, regal study, beautiful kitchen & wet bar, & dining room with picturesque views. The second level offers 3 additional bedrooms & private veranda. On 1.075 acres, the impressive backyard has a pristine lap pool, soothing fountains, & circular drive with mature trees. The sprawling grounds are just as suited for entertaining, promising an incomparable venue for entertaining. Located across from Sante Fe Golf Course & near Santa Rita Elementary & Shannon Hospital, this is the perfect destination for those seeking tranquility, privacy, & elegance.
[Sub Agency Fee: 0 | Buyer Broker Fee: 2.5% | Dual/Var Comm: No]
(The Listing Brokers offer of compensation is made only to participants of the MLS where the listing is filed.)
[Sub Agency Fee: 0 | Buyer Broker Fee: 2.5% | Dual/Var Comm: No]
(The Listing Brokers offer of compensation is made only to participants of the MLS where the listing is filed.)
-
14x14
-
11x14
-
12x14
-
8x8
-
13x21
-
Stucco
-
12x12
-
17x30
-
17x18
-
8x14
-
Tile
-
Two
-
Taylor
-
All
-
1929
-
CentralElectric
-
Living RoomOutdoor Fireplace
-
CentralElectric
-
BasementPillar/Post/PierSlab
-
Santa RitaLone StarCentral
-
Extra ParkingPatioPool-In GroundSprinkler
-
CarpetCeramic TileHardwood FloorsPartial Carpet
-
Dryer ConnectionRoomWasher ConnectionLaundry Connection
-
2 CarAttachedCarportCoveredExtra Storage
-
Acreage 1-5Fence-OtherInterior LotLandscapedRiver Frontage Owned
-
Built in CooktopBuilt in OvenCeiling Fan(s)DishwasherDisposalGas Oven/RangePantryRefrigeratorSecond Master SuiteVent FanWet Bar
Provided By: Keller Williams Synergy

